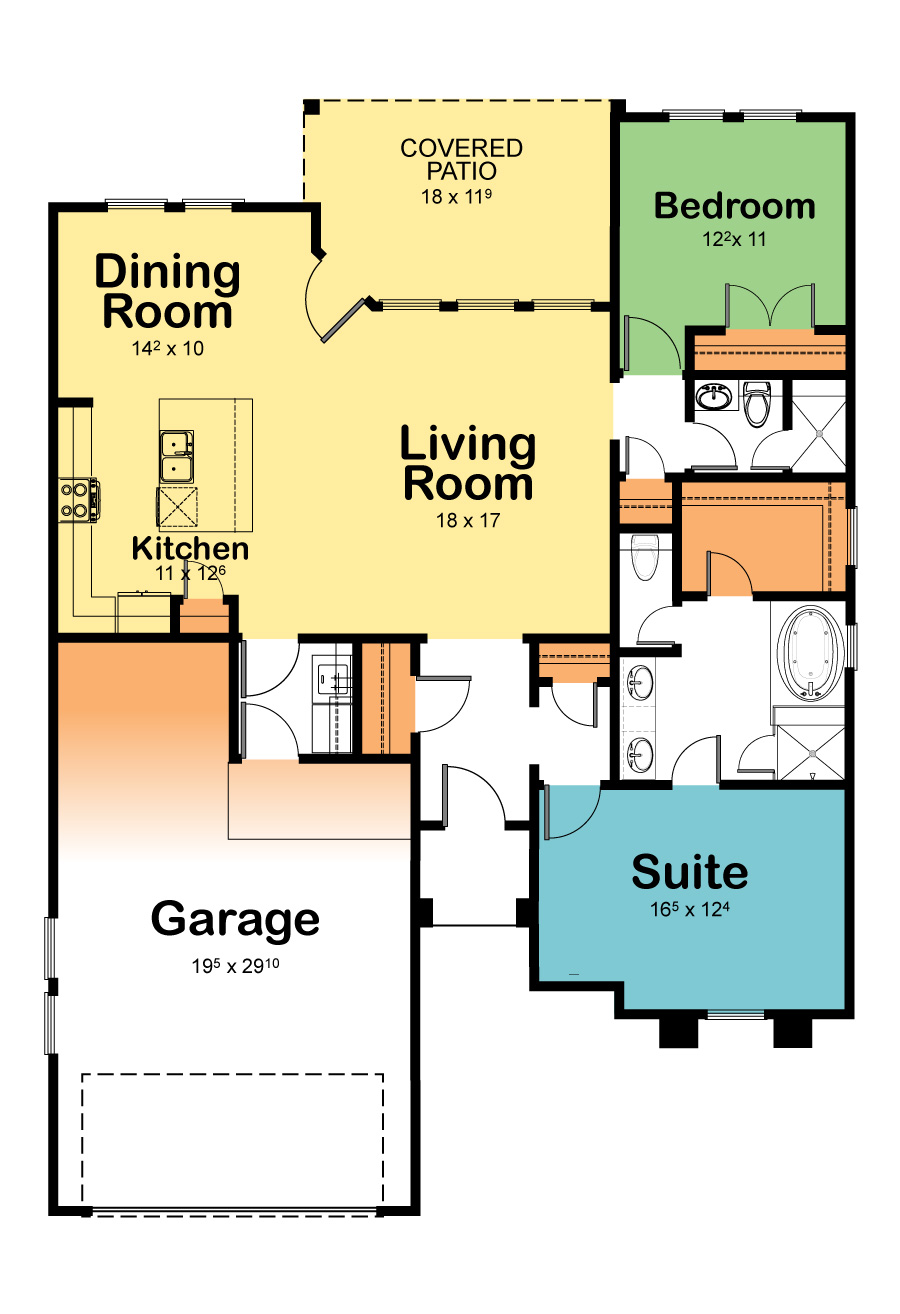
2 Beds / 2 Baths | 1433 Sq. Footage
The Nico has quickly become one of our most popular 2/2 designs. A perfect fit for that second home. The 1433 square foot plan feels much larger with its open concept, split floor design. The master suite provides a double vanity, walk in shower, and a big garden tub. The oversized garage is perfect for that SPIGC preferred mode of transportation.
| Plan Specifications | |
|---|---|
| Bed / Bath | 2 / 2 |
| Square Footage | 1433 sq. ft. |
| Garage Square Footage | 547 sq. ft. |
| Width | 49' |
| Depth | 66' 9" |
| Height | 19' 7" |
Ready to build?